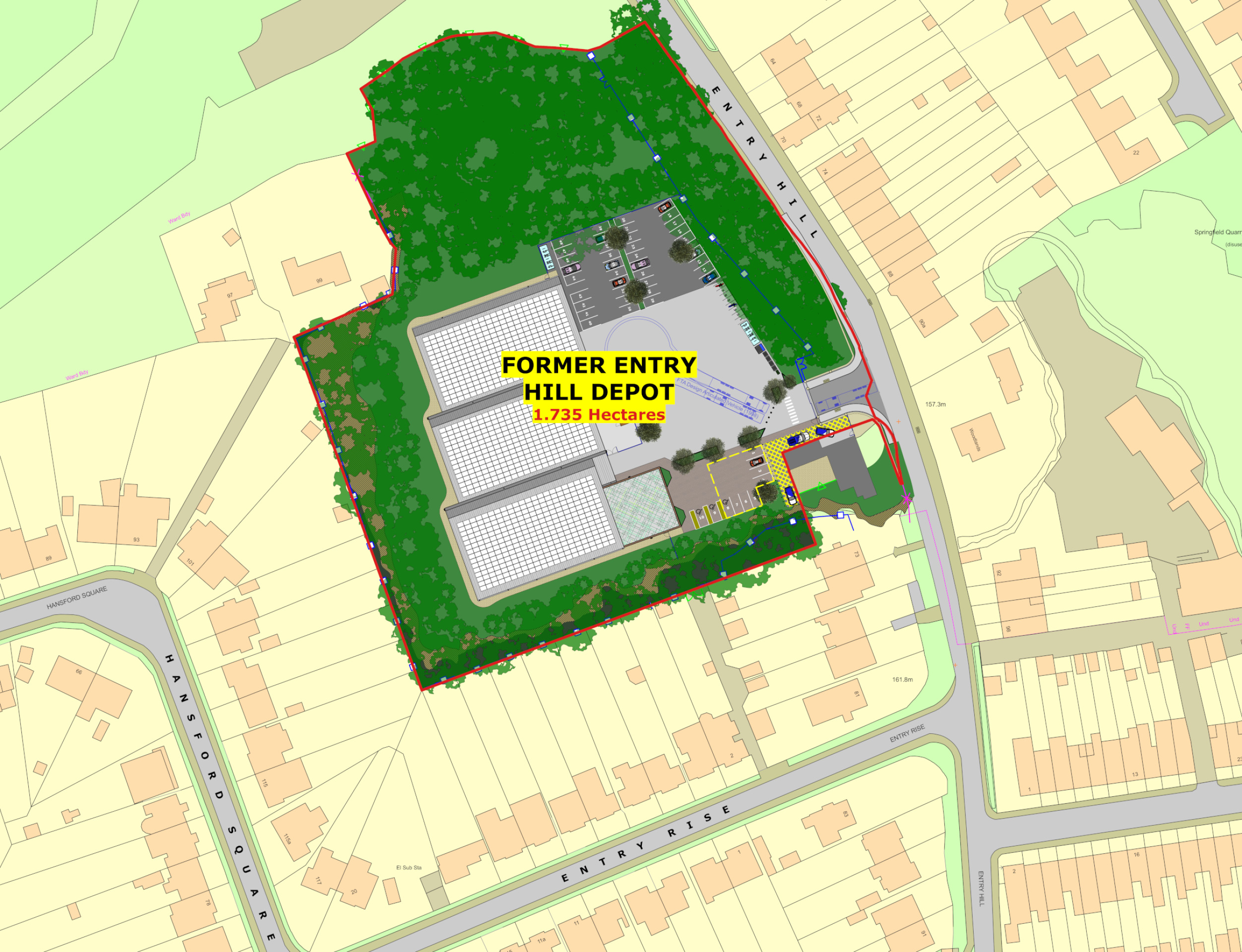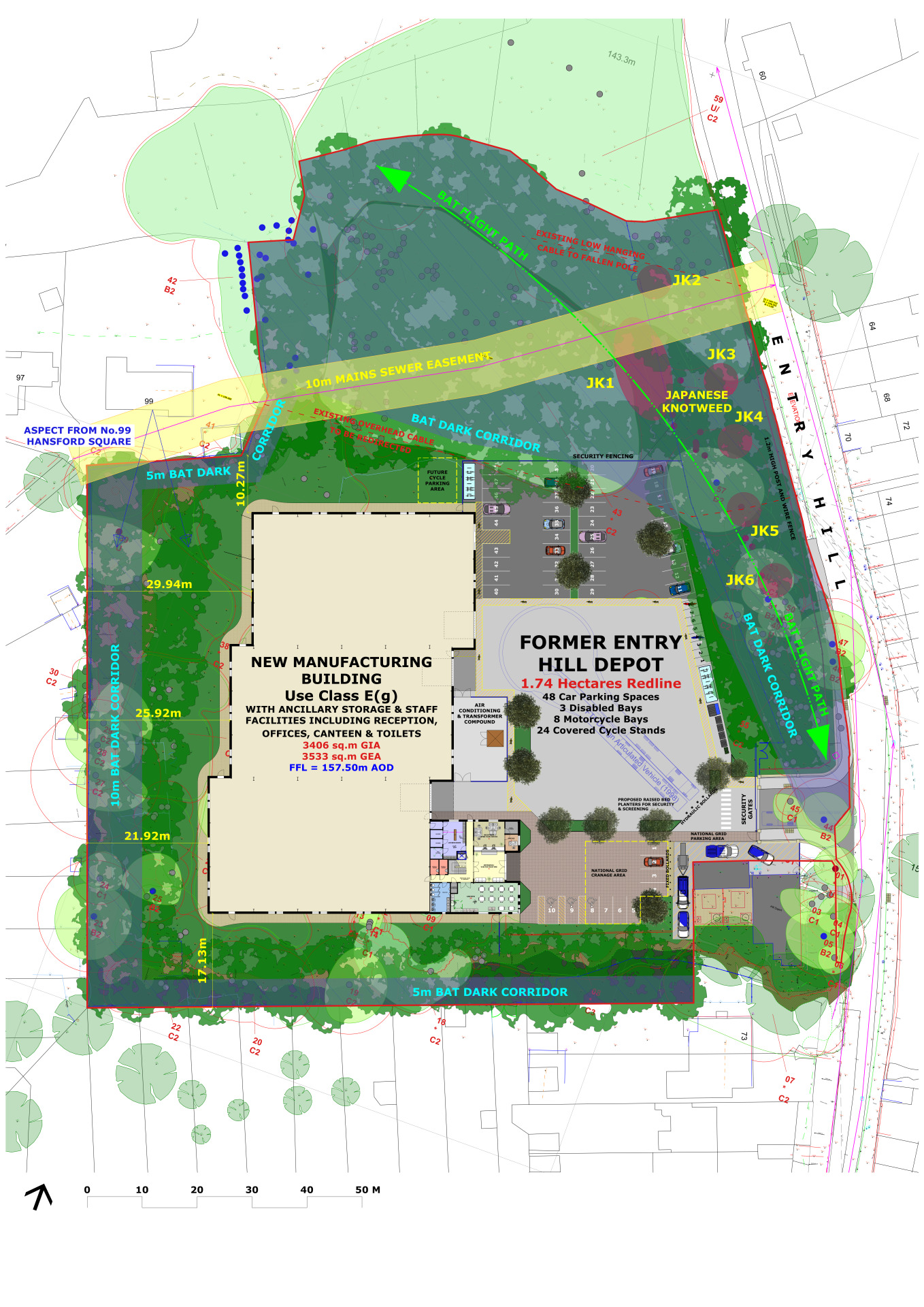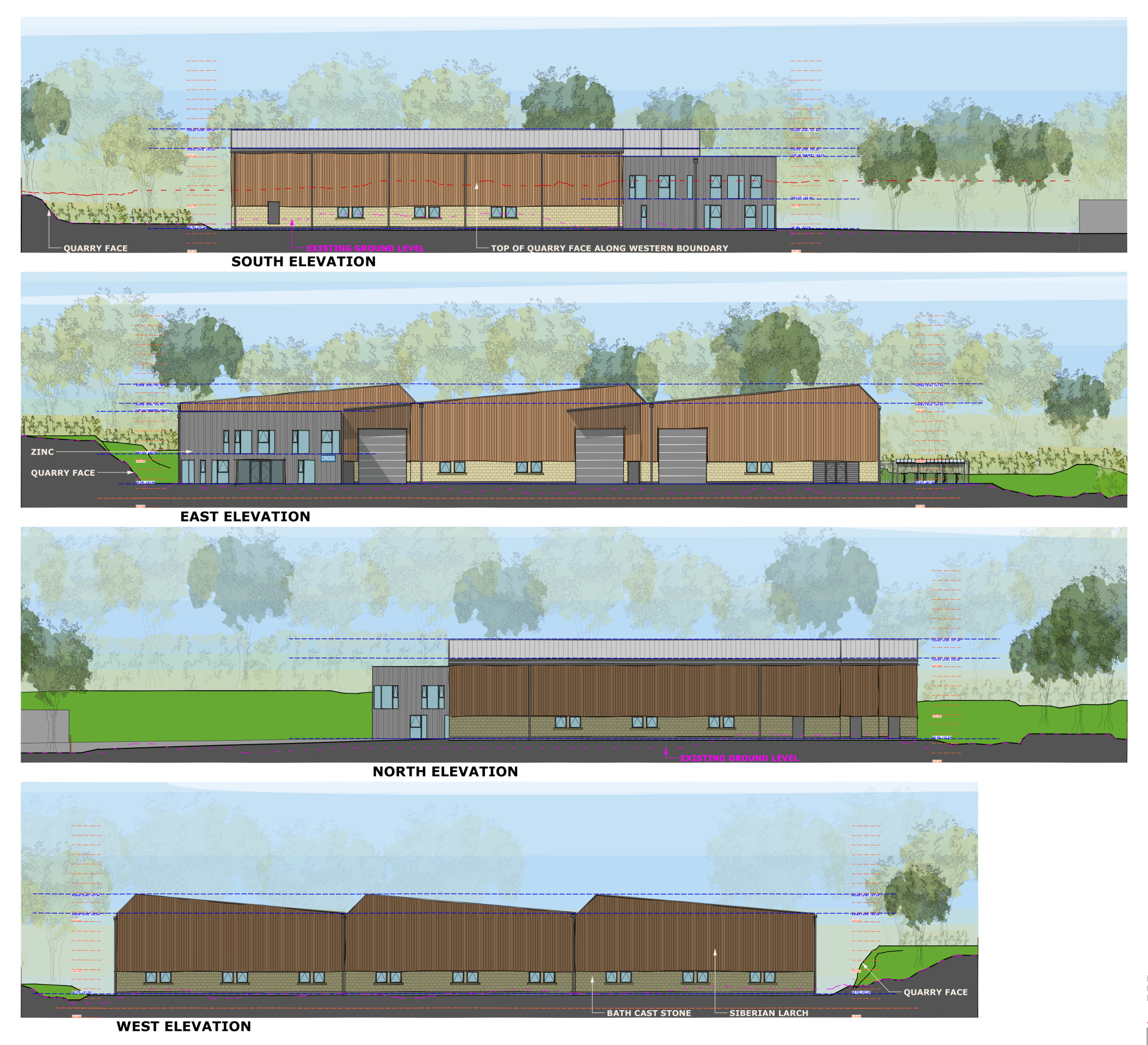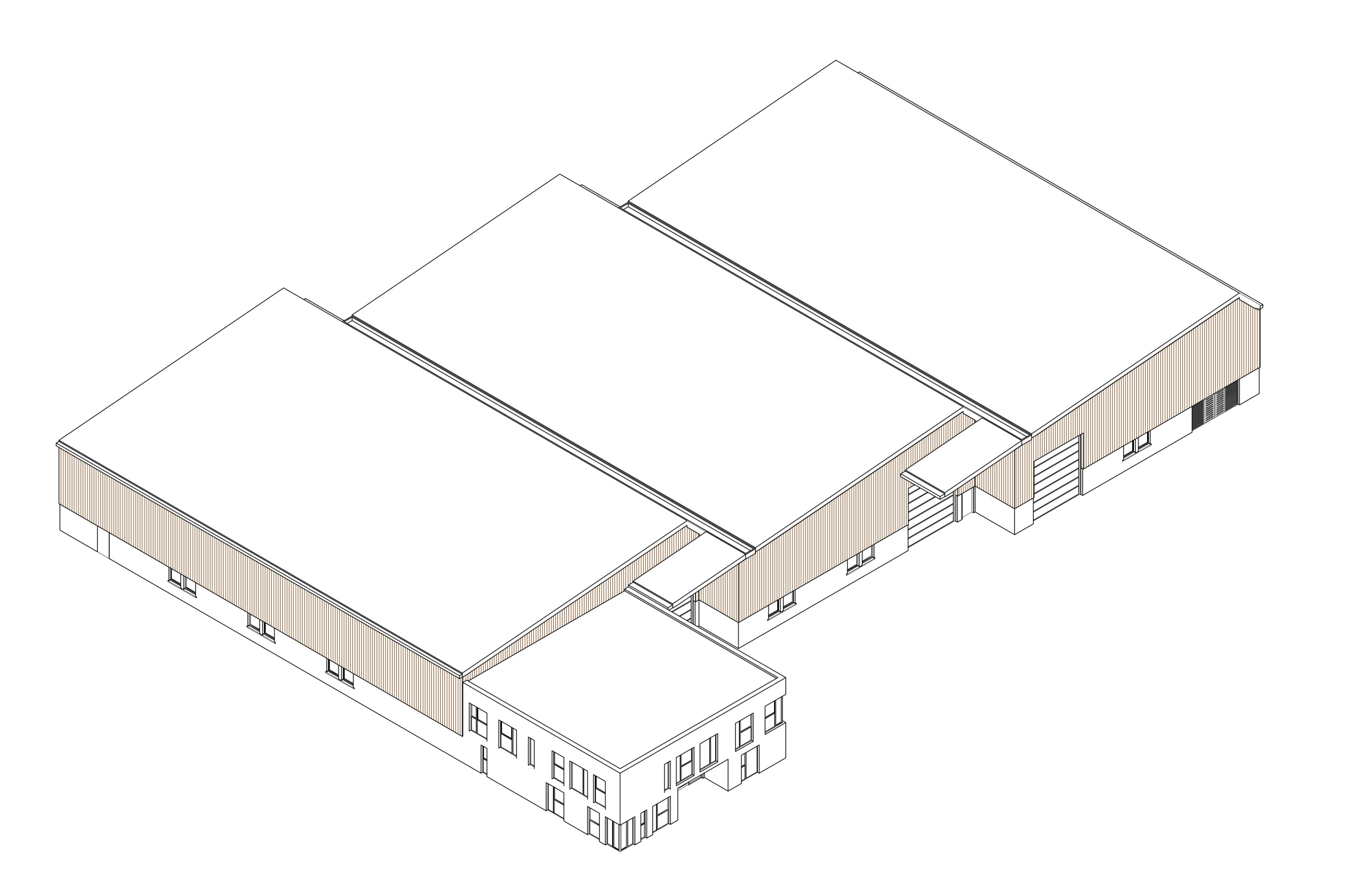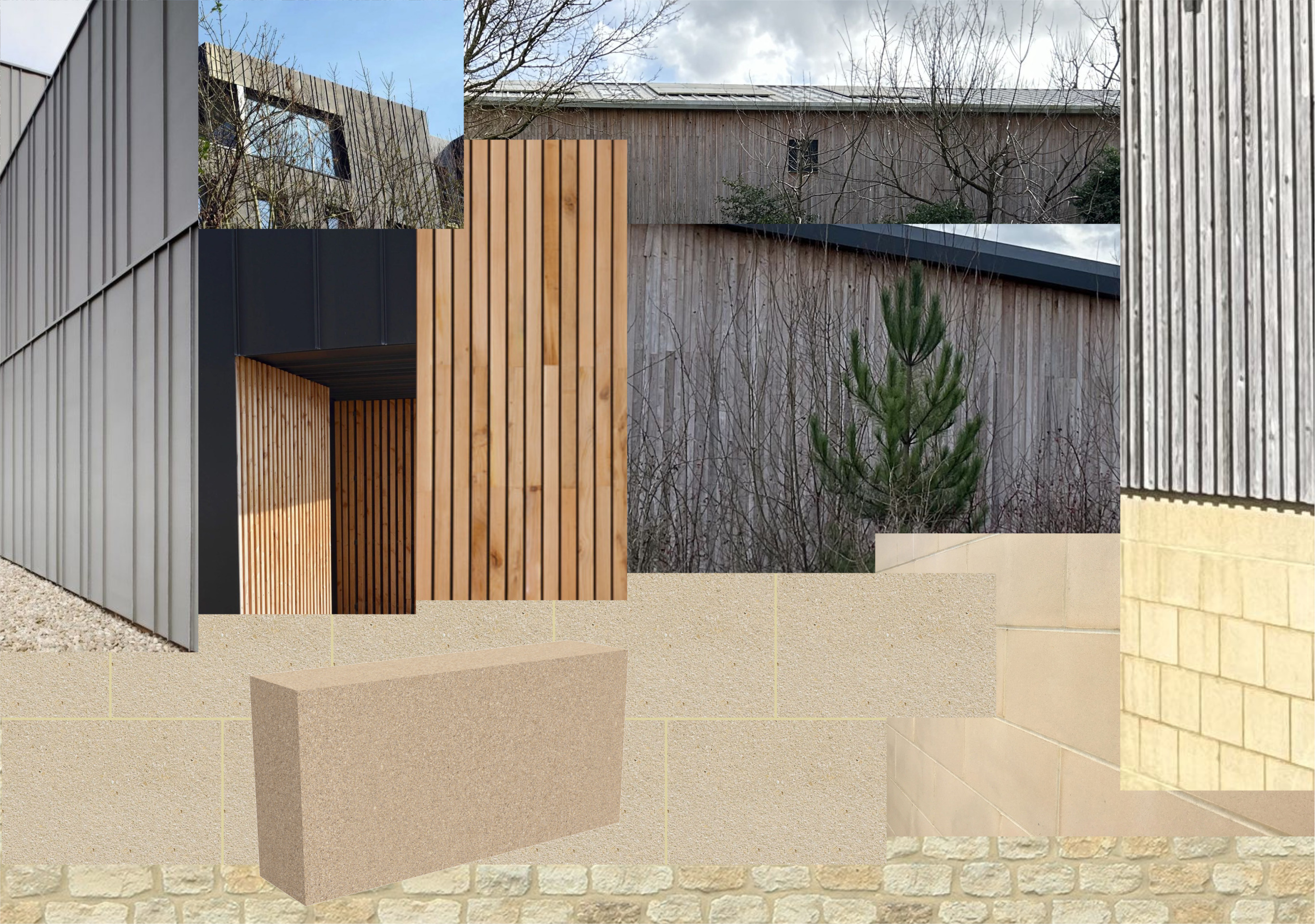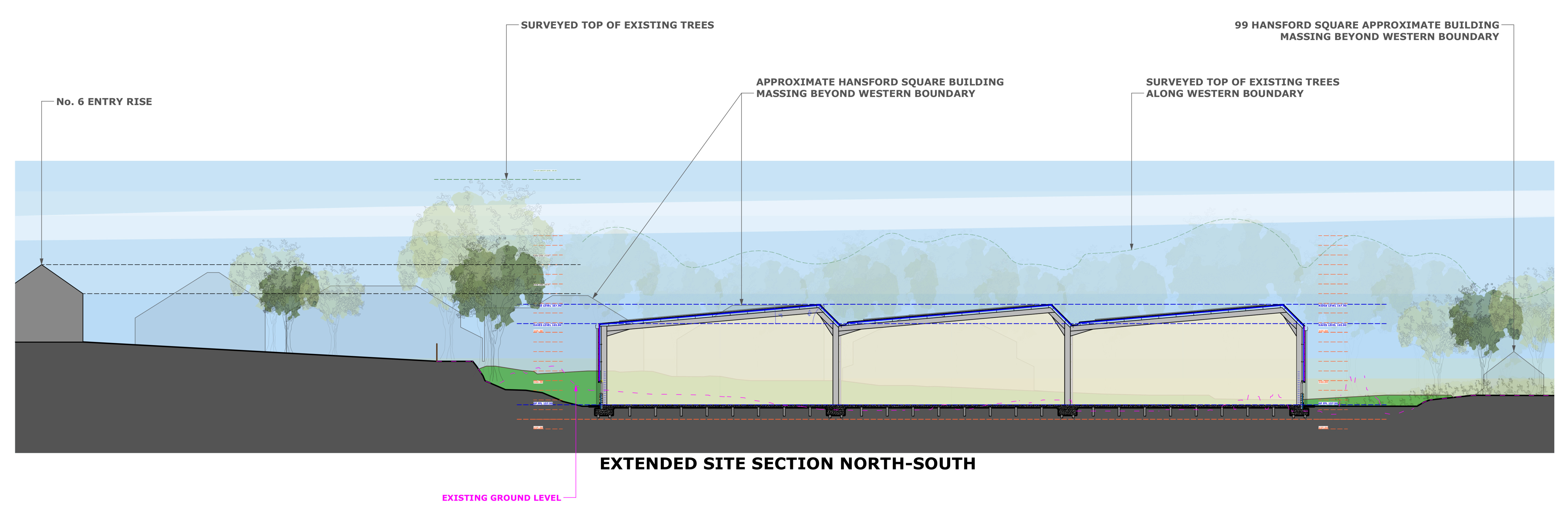Cross Manufacturing is proposing the sensitive redevelopment and reuse of the former depot to provide light industrial workshop and storage facilities. The new building will be located in the area of the site currently largely comprising of hard standing, with much of the existing woodland and green areas being retained and improved as habitat areas.
A professional team led by Bath-based architects, David Brain Partnership is preparing a full planning application for the proposed new facility.
Site block plan - click to open interactive map
Design and appearance
The new building will include light industrial workshop /manufacturing space, areas for deliveries & storage and plant areas together with ancillary staff facilities including reception, offices, canteen and toilets.
The building will incorporate a design that comprises separate elements in a staggered footprint. An asymmetrical roof form will reduce the apparent massing of the building as well as creating visual interest and maximising the potential for rooftop PV (solar) cell installation to enable the proposal to be in full compliance with sustainable construction development plan policies.
The workshop’s roof will be insulated steel composite panels with a trapezoidal profile. The south-facing roof faces will be fitted with non-reflective PV (solar) panels. Cast Bath stone walling is proposed at low level with Siberian larch timber vertical cladding above. These materials are used on an existing storage building at the northwest end of Cross Manufacturing’s Midford Road site. The larch will weather naturally to a silver colour and further reduce the visual impact of the building as it settles into its woodland setting.
The office area will be visually differentiated from the workshops in both form and materials. Vertical zinc standing seam cladding interspersed with floor to ceiling glazing is proposed at both ground and first floor levels. It is proposed that office walls will be topped with a zinc parapet and a flat extensive green roof beyond will add to the biodiversity enhancements and sustainable drainage proposed for the site.
Relationship with neighbouring properties
The staggered footprint layout creates a generous western boundary separation of 22m, 26m and 30m. The residential properties of Hansford Square are situated a further 30m+ beyond the Western boundary.
The visual impact of the building on nearby residential properties will be minimised by careful siting and working with the site’s topography and the introduction of new screen planting. The combination of these factors will preserve the amenity of neighbouring residents.
Landscape and views
Very close views into site are limited by topography and dense boundary vegetation. The clearest public views are from Entry Hill, in particular at the entrance gateway. Neighbouring properties bordering the depot may have views into site from rear gardens and upper storey windows.
Mid-range views typically include the site as an indivisible part of the wooded backdrop. Views are occasionally channelled along Entry Hill or Wellsway (Bear Flat) in which the depot remains screened by tree cover within and adjoining its northern edge.
In long range views from residential areas to the north, the site is indistinguishable and is readily screened by intervening foreground trees, even in winter.
In long range views from further to the north, the site forms a distant and indistinct part of the substantially wooded upper valley on the skyline horizon. Distant glimpses of roofscape are common amidst the tree canopies. Tree cover within and adjoining the northern edge of the site is a strong visual screen.
